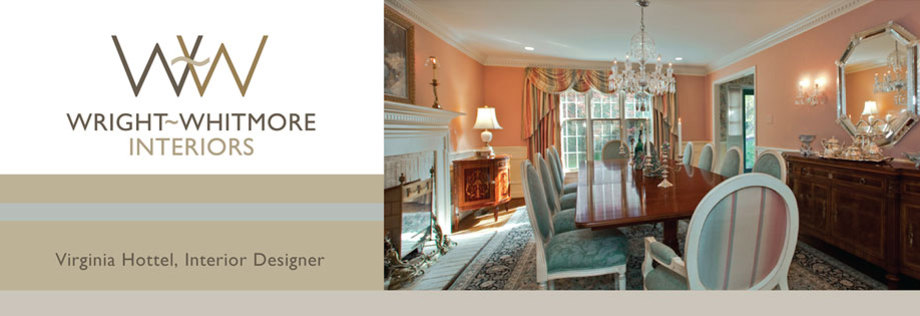Design Solutions, Photographs & Testimonials
Wright-Whitmore Interiors design solutions reflect our clients’ personal tastes and meet their individual requirements for function and budget as highlighted below.
ECLECTIC DESIGN: This home was designed to incorporate the client’s art, accessories and furnishings they collected from around the world. There is a mix of traditional, transitional, contemporary and Asian furnishings. It was my privilege to work with this client again having completed the design work their previous home.
MODIFIED SHAKER: This client had purchased Shaker style dining room furniture. We designed the adjourning living room using transitional furnishings to soften the straight lines of the Shaker and created a more comfortable and inviting living space.
CONTEMPORARY: The client’s collection of photographs of African animals was the focal point of the room. This was a very special project for me considering my love of animals.
TRADITIONAL WITH FRENCH INFLUENCES: The dining room and first level sitting rooms reflect the client’s love of French styled furnishings. The fabrics, rugs and window treatments are formal in design. The blue & white guest bedroom furniture was inherited from the client’s parents. The wall covering and fabrics are reproductions of the 18th century design known as Toile de Jouy. I was privileged to design the client’s lake home and, most recently, I designed their new retirement apartment.
COMTEMPORARY: This home reflects the client’s personal preference for clean lines and flexibility. The family room was designed so that all the furniture can be easily moved to open the floor for entertaining and dancing. All the seating was selected for ease of reupholstering as this client loves change.
ECLECTIC/FORMAL/TRADITIONAL: The furnishings in the living room have Russian, Asian & English influences. To complement those styles we selected upholstery fabrics and window treatments that are formal in design. The dining room was designed to highlight the antique hand painted silk wall panels.
ECLECTIC/INFORMAL/TRADITIONAL: The family room is a true cube (20’x20’x20’) so we designed 10’ high cherry raised panel fields on all sides to visually reduce the height of the room and to psychologically warm a room that was originally very cold and uninviting. The panel fields conceal a T.V. and a bar area. The fabric, which was the focal point of the room, is a Jacobean styled Tree of Life. I had done the design work for this client’s previous home and will soon be doing the design work fro their new home.
ECLECTIC/FORMAL/TRADTIONAL: The design work for this town house with approximately 1600 sq. ft. was completed almost thirty years ago. The clients lived in this home for a number of years and then moved to a new 12,000 sq. ft. house. All of the furnishings from this townhome were incorporated in the design for their new home. I was also privileged to design their shore home and three different offices.




